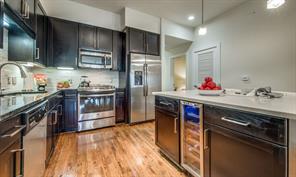| Click on picture to see enlarged photo |

Gourmet island kitchen features granite counters, gas range, stainless steel appliances, wine chiller and breakfast bar
|
|

The spacious living and dining rooms feature oak hardwood flooring, solar roller shades and view of the pool
|
|

The Saratoga plan with 1,400 sqft. includes 2 bedrooms, 2 bathrooms, a private study and balcony with views of the pool area
|
|

Primary bedrooms feature designer low pile carpet, an oversized walk-in closet and can accommodate a king size bed with side tables
|
|

Designer primary bathroom with custom granite counters, dual sinks, a frameless glass shower and garden tub
|
|

The prestigious 1900 Yorktown community is located in the heart of The Galleria area
|
|

Leasing/Management office offers Finger Companies signature level of service to provide a living experience unlike any other
|
|

Beautifully appointed business center with intimate lounge seating, TVs, multiple work stations, high speed WiFi, coffee machine and library
|
|

Executive conference room available for resident use
|
|

The resident club rooms are available for private parties and events offering a full catering kitchen
|
|

The resident rooms include abundant seating and multiple TVs
|
|

24 hour state of the art fitness center can compliment any fitness level with TRX and Matrix fitness equipment, full TV and media integration and free weights with kettle bells
|
|

Relax or entertain in the outdoor grilling stations
|
|

Cozy up around the outdoor fire pit or enjoy the many amenities in the poolside area
|
|

Stunning views of the pool deck
|
|

Enjoy access to Grady Park just around the corner
|
|

World renown Galleria shopping just minutes from your door or enjoy amazing produce from Whole Foods Market
|
|