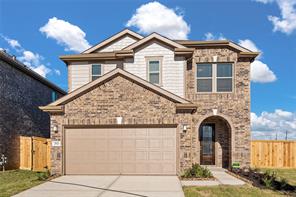| Click on picture to see enlarged photo |

Welcome home to 2933 Shimmer Edge Drive located in Sunterra and zoned to Katy ISD!
|
|

This home sits on a large lot with ample yard space in front and the back, lush landscaping and a well-maintained yard.
|
|

You can tour this absolutely incredible home from the comfort of your own computer in 3D. Do not forget to click the link to the virtual tour and see all this home has to offer!
|
|

This kitchen is by far any chef’s dream! This spacious kitchen features high ceilings, white stained wood cabinets, quartz countertops, SS appliances, modern tile backsplash, recessed lighting, extended counter space, large kitchen island with space for breakfast bar, and a walk-in pantry all overlooking your huge family room.
|
|

Gather the family and guests together in your lovely living room! Featuring high ceilings, recessed lighting, custom paint, gorgeous floors and large windows that provide plenty of natural lighting throughout the day.
|
|

Come and unwind after a long day in this magnificent primary suite! This spacious room features plush carpet, warm paint, high ceilings and large windows with privacy blinds.
|
|

This primary bathroom is definitely move-in ready! Featuring white stained cabinets with light countertops, spacious walk-in closet with shelving, high ceilings, custom paint, sleek and dark modern finishes.
|
|

This additional view of the primary bath features the walk-in shower with tile surround and separate garden tub perfect for soaking after a long day.
|
|

his kitchen will not disappoint! Your family and guests will enjoy many nights of fun, food and entertainment with ample counterspace for setting up a wonderful array of provisions.
|
|

Start your day off right with a cup of coffee sitting with your family in the lovely breakfast area! Featuring large windows, custom paint and gorgeous flooring.
|
|

Come upstairs and enjoy a day of leisure in this fabulous game room! This is the perfect hangout spot or adult game room, this space features plush carpet, high ceiling, recessed lighting, custom paint and large windows with privacy blinds.
|
|

Secondary bedroom features plush carpet, custom paint, and large windows with privacy blinds.
|
|

Secondary bedroom features plush carpet, custom paint and a large window with privacy blinds.
|
|

Secondary bath features tile flooring, bath/shower combo with tile surround, white stained wood cabinets, beautiful light countertops, mirror, dark, sleek fixtures and modern finishes.
|
|

Come and see this spacious backyard with its beautiful covered patio. There is plenty of room for the kids to play and adults to relax! Perfect for your outdoor living space, patio furniture, bbq pit, and so much more. The possibilities are endless!
|
|

This floor plan features 3 bedrooms, 2 full baths, 1 half bath and over 2,100 square feet of living space.
|
|

This floor plan features 3 bedrooms, 2 full baths, 1 half bath and over 2,100 square feet of living space.
|
|