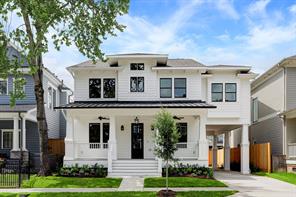| Click on picture to see enlarged photo |

Basic elevation is the same as 1105 E 7th. The design elements of the exterior are Prairie style. This is a previous construction photographed.
|
|

Basic elevation is the same as 1105 E 7th. This is a previous construction photographed.
|
|

Basic elevation is the same as 1105 E 7th. This is a previous construction photographed.
|
|

An entryway in a previously constructed Modern Bungalow home.
|
|

An entryway and dining room in previously built Modern Bungalow home. 1105 E 7th will have an option for a herringbone entry and the Modern Bungalow Co. will have a unique ceiling detail planned for the home - the design team enjoys seeking inspiration from current trends and the home style in creating special features, rather than making each house the same.
|
|

A dining room in a previously constructed Modern Bungalow home.
|
|

An entryway and dining room in previously built Modern Bungalow home. 1105 E 7th will have an option for a herringbone entry and the Modern Bungalow Co. will have a unique ceiling detail planned for the home - the design team enjoys seeking inspiration from current trends and the home style in creating special features, rather than making each house the same.
|
|

A dining room in a previously constructed Modern Bungalow home.
|
|

A home office/study in a previously constructed Modern Bungalow home.
|
|

A previous kitchen by the Modern Bungalow. The design team works with each client to assist in making lighting, tile, countertop, hardware and paint selections to make their dream kitchen come to life.
|
|

A previous kitchen by the Modern Bungalow. The appliance package will be similar or the same and offers a full refrigerator and full freezer integrated by a trim kit (pictured here). Because, yeah, the Heights has farmer's markets and Central City Coop - this fridge has the space!
|
|

A previous kitchen by the Modern Bungalow. This kitchen has the same layout as 1105 E 7th's kitchen - it is our most generous plan in terms of counter seating, with available counter seating at both the bar and peninsula.
|
|

A previous kitchen by the Modern Bungalow. This is the same general plan as 1105 E 7th - the breakfast room can be seen here, across from the kitchen between the mud room entrance door and the stairwell.
|
|

A previous kitchen by the Modern Bungalow.
|
|

One view of a previous kitchen by the Modern Bungalow.
|
|

A Primary bathroom in a previously constructed Modern Bungalow home.
|
|

A Primary bathroom in a previously constructed Modern Bungalow home.
|
|

A Primary bathroom in a previously constructed Modern Bungalow home.
|
|

A Primary bathroom in a previously constructed Modern Bungalow home.
|
|

A Primary bathroom in a previously constructed Modern Bungalow home.
|
|

Primary bathroom in a previously constructed Modern Bungalow home.
|
|

A more traditional bath in a previously constructed Modern Bungalow home.
|
|

A Jack and Jill bath in a previously constructed Modern Bungalow home.
|
|

A powder bath in a previously constructed Modern Bungalow home.
|
|

A Primary bedroom in a previously constructed Modern Bungalow home.
|
|

An example of a mudroom in a previously constructed Modern Bungalow home.
|
|

A family room in a previously constructed Modern bungalow home.
|
|

The yard is 37.5' x 50'.
|
|

Fantastically well-designed family plan
|
|

The bonus on this plan is the additional living space over the garage - wonderful for in-house nanny, a gym, a man cave or a kid's retreat.
|
|
|
|
|
|
|
|
|
|
|
|
|
|
|
|

If you are new to the Heights & don't know The Modern Bungalow, here is a brief lowdown on them.
|
|