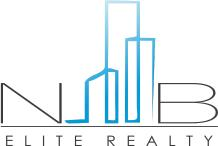507 Audubon St
League City, United States
$409,900
Nestled in the charming Clear Creek Village, this stunning two-story residence offers an unparalleled living experience. The home boasts 4 bedrooms, 2.5 baths and an outdoor oasis pool with hot tub. The large kitchen with lots of cabinet space flows into an eat in breakfast nook and spacious formal dining area that complements a large family room with a cozy fireplace. The primary suite has an updated bathroom with granite counters, dual sinks, large shower and two walk-in closets. Three additional spacious secondary bedrooms upstairs with walk-in closets and carpet flooring. The detached 2 car garage is fitted with spray foam insulation and a mini-split ac/heat system use it as your own personal home gym/craft area. Just minutes away from highway 45 this spacious home with an array of amenities for residents to enjoy, walking trails, mountain bike the nearby creek area and community owned private park with playground. The property is zoned to the highly regarded Clear Creek ISD.

1644 W Alabama Suite #100
Houston, TX 77006
Phone: (844) 444-6237
FAX:
| Last updated as of: 06/26/2024 |
|
Privacy Policy Terms of Use Texas Real Estate Commission Consumer Protection Notice Texas Real Estate Commission Information About Brokerage Services |
|
All information is subject to change and should be independently verified. Copyright© 2024, HOUSTON REALTORS® INFORMATION SERVICE, INC. All Rights Reserved. |
| Disclaimer: HAR makes no representations or warranties of any nature with regard to the privacy and/or business practices of the websites linked from or to HAR.com nor with regard to their use of any information they may collect. |

