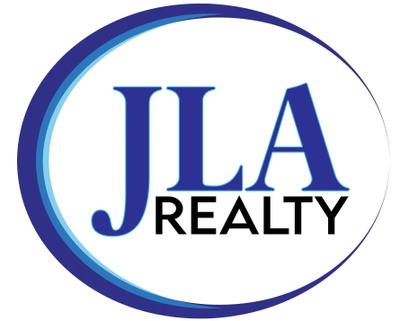101 Sunset Heights Ave
Dayton, United States
$257,000
Welcome to this delightful, well cared for 4-bedroom, 3-bth home perfectly situated on over 1/2 an acre. This spacious home is over 2,100 sq. ft. with a flex space that could serve as a home office, playroom, home gym or whatever suits your lifestyle needs. The generous layout includes an attached two car garage, additional parking with a carport, and a charming patio area for outdoor enjoyment. Mature trees adorn the property, providing natural beauty and shade. Such a fantastic location, right off Hwy 90 in Dayton. Also, very close to Hwy 146 and 99 making your commute a breeze. This is a unique opportunity to bring your vision to life and update this home to reflect your style. Schedule a viewing today and imagine the possibilities!
5332 FM 1960 East Suite C
Humble, TX 77346
Phone: (713) 489-8130
FAX:
| Last updated as of: 06/28/2024 |
|
Privacy Policy Terms of Use Texas Real Estate Commission Consumer Protection Notice Texas Real Estate Commission Information About Brokerage Services |
|
All information is subject to change and should be independently verified. Copyright© 2024, HOUSTON REALTORS® INFORMATION SERVICE, INC. All Rights Reserved. |
| Disclaimer: HAR makes no representations or warranties of any nature with regard to the privacy and/or business practices of the websites linked from or to HAR.com nor with regard to their use of any information they may collect. |


