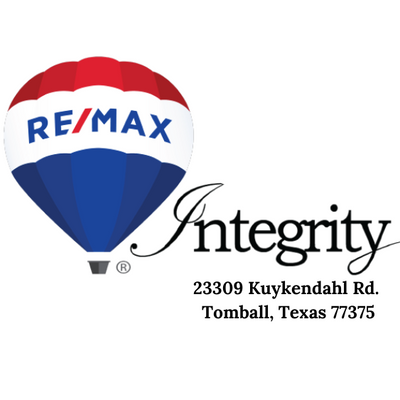638 Aldenwick Ln
Houston, United States
$1,750
Calling all busy professionals and growing families! This charming 4-bedroom property at 638 Aldenwink Ln offers the perfect blend of convenience and comfort. Enjoy easy commutes to Bush Airport, The Woodlands, and Downtown Houston, all just minutes away. Plus Spring ISD schools are practically in your backyard – elementary and high school are within a 3-4 minute drive, with an intermediate school on the way. Need extra space to work or play? This home offers a versatile flex room – perfect for a home office, guest room, or even a 4th bedroom! Unwind and entertain in style in the beautiful backyard featuring mature fruit trees, flowering plants, and a lush green lawn – ideal for summer barbecues or relaxing evenings under the stars. Don't miss your chance to live in this highly sought-after location! Schedule a showing today!
23309 Kuykendahl Rd
Tomball, TX 77375
Phone: (281) 370-5100
FAX:
| Last updated as of: 05/19/2024 |
|
Privacy Policy Terms of Use Texas Real Estate Commission Consumer Protection Notice Texas Real Estate Commission Information About Brokerage Services |
|
All information is subject to change and should be independently verified. Copyright© 2024, HOUSTON REALTORS® INFORMATION SERVICE, INC. All Rights Reserved. |
| Disclaimer: HAR makes no representations or warranties of any nature with regard to the privacy and/or business practices of the websites linked from or to HAR.com nor with regard to their use of any information they may collect. |


