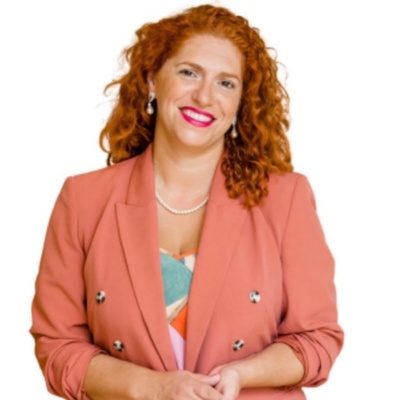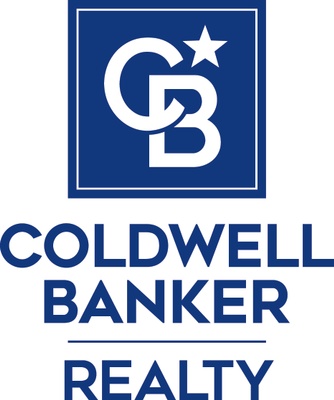0 Praça Príncipe Perfeito #801
Lisboa, Portugal
$3,480,000
Situated in Lisbon's pulsating core, this distinguished 4-bedroom penthouse bestows unmatched panoramas of the shimmering Tejo River and the city's avant-garde district. An emblem of modern design brilliance, this lavish abode offers an elite living experience in one of Europe's most captivating metropolises. A short 10-minute commute to both the Lisbon airport and the iconic Vasco da Gama Bridge places you at the nexus of convenience. Embrace interiors that radiate elegance, with voluminous spaces flooded with natural illumination, top-tier amenities, and the finest finishes. Dive into luxury with an array of amenities - from refreshing swims in the indoor/outdoor pools, and energizing sessions in the gym, to indulging in delectable cuisines at the in-house restaurant. Also benefit from a dedicated concierge, reception, maintenance crew, day-care, meeting spaces, and more.
1335 Lake Woodlands Dr, Ste C
The Woodlands, TX 77380
Phone: (281) 363-2500
FAX:
| Last updated as of: 04/27/2024 |
|
Privacy Policy Terms of Use Texas Real Estate Commission Consumer Protection Notice Texas Real Estate Commission Information About Brokerage Services |
|
All information is subject to change and should be independently verified. Copyright© 2024, HOUSTON REALTORS® INFORMATION SERVICE, INC. All Rights Reserved. |
| Disclaimer: HAR makes no representations or warranties of any nature with regard to the privacy and/or business practices of the websites linked from or to HAR.com nor with regard to their use of any information they may collect. |


