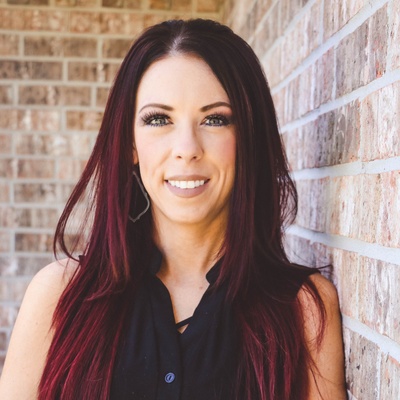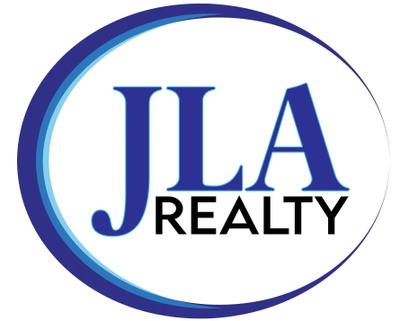3555 Briggs
Orange, United States
$399,000
Welcome to your slice of bayou paradise in Bridge City. Nestled along the waters of cow bayou, this home offers the perfect blend of serenity and convenience. With its own private boat launch, this property caters to water enthusiasts, providing seamless access to adventures on the bayou and beyond. Step inside to discover a spacious interior designed for modern comfort and homesteading pursuits. With ample room for both relaxation and productivity, every corner of this home exudes a sense of warmth and functionality. The expansive outdoor space is equally impressive, offering plenty of room for outdoor gatherings, gardening endeavors, and enjoying the tranquil beauty of the surrounding landscape. Don't miss your opportunity to call this place your own! Call me or your favorite agent today for a private tour!

5332 FM 1960 East Suite C
Humble, TX 77346
Phone: (713) 489-8130
FAX:
| Last updated as of: 05/02/2024 |
|
Privacy Policy Terms of Use Texas Real Estate Commission Consumer Protection Notice Texas Real Estate Commission Information About Brokerage Services |
|
All information is subject to change and should be independently verified. Copyright© 2024, HOUSTON REALTORS® INFORMATION SERVICE, INC. All Rights Reserved. |
| Disclaimer: HAR makes no representations or warranties of any nature with regard to the privacy and/or business practices of the websites linked from or to HAR.com nor with regard to their use of any information they may collect. |

